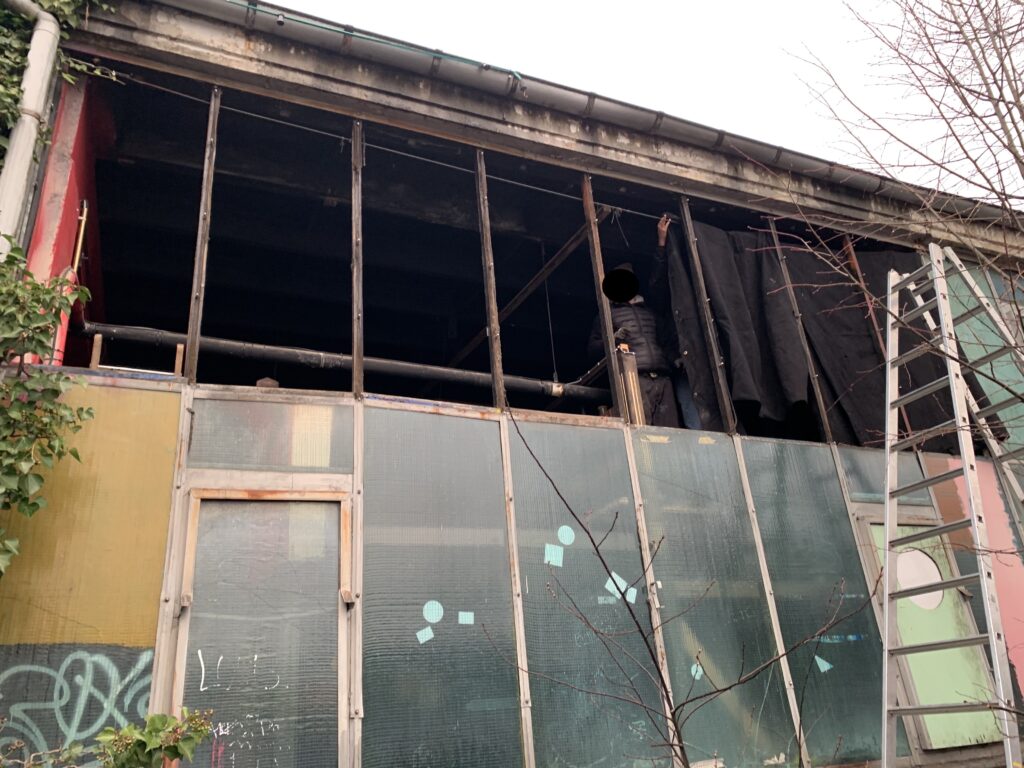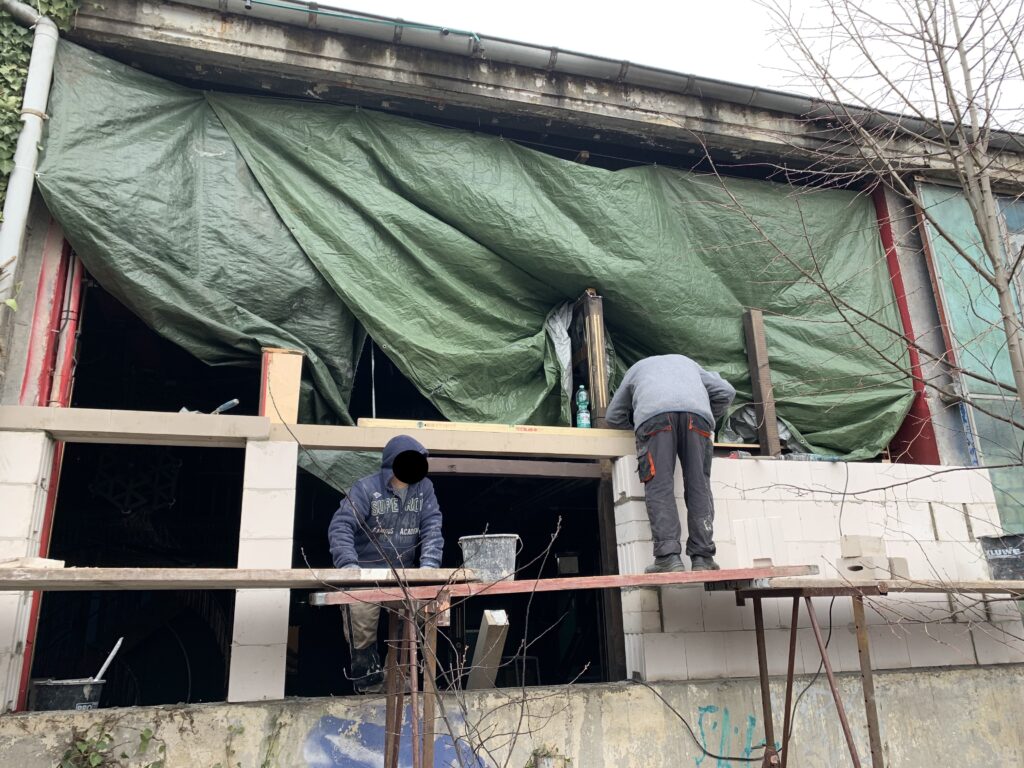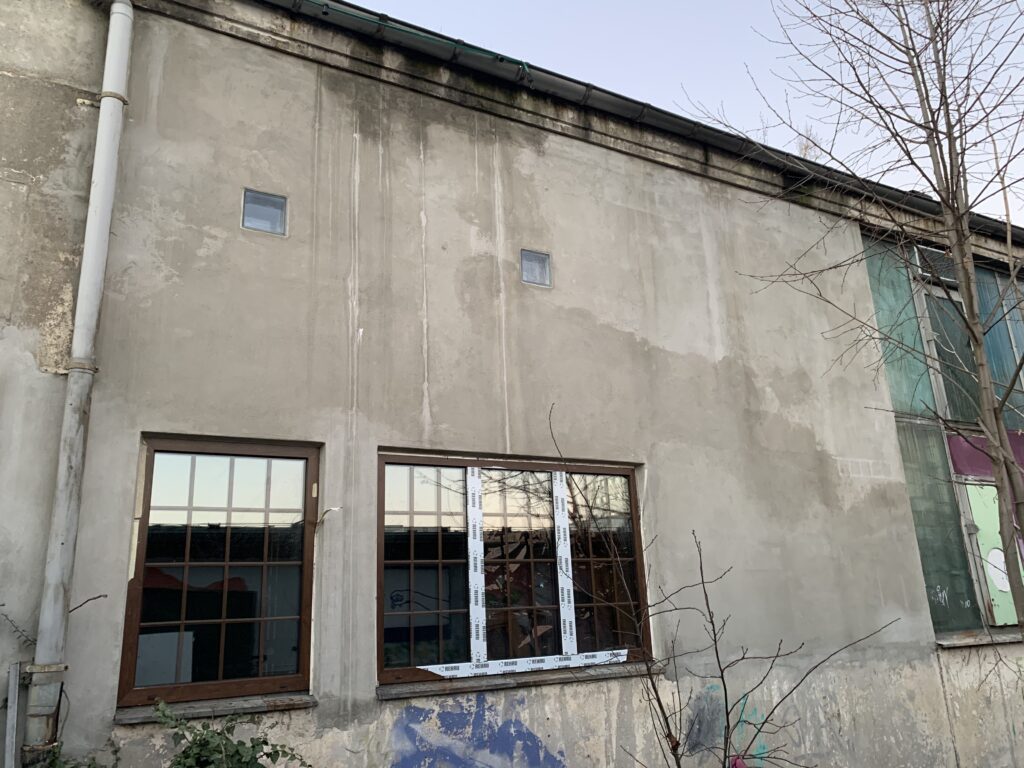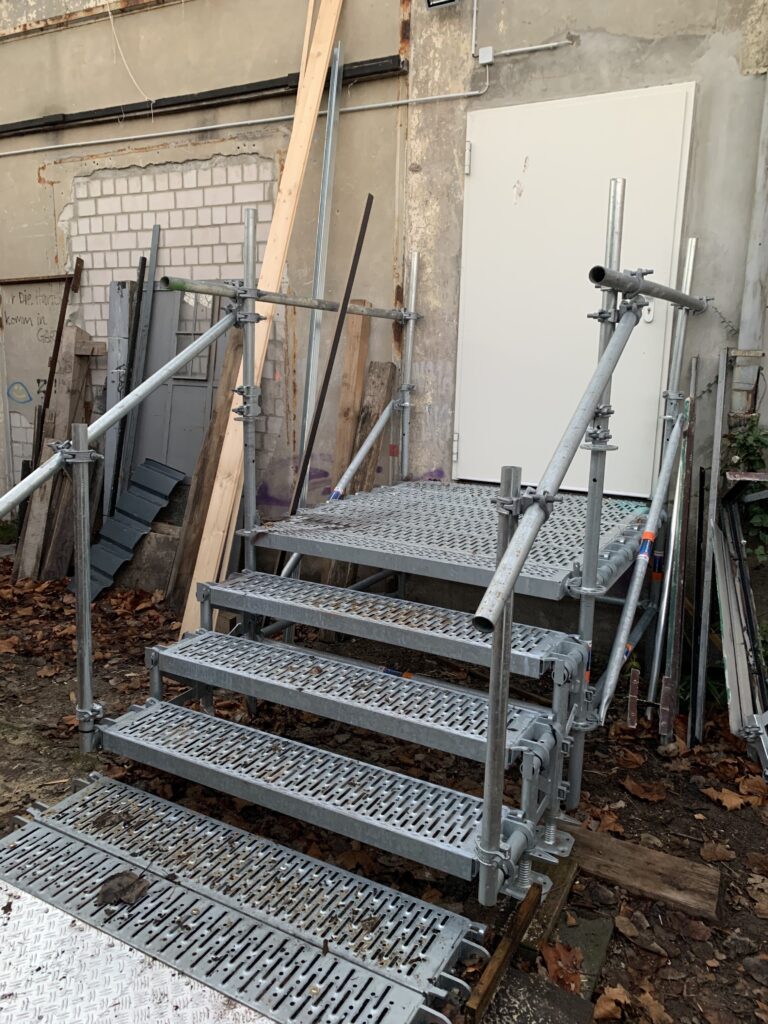The premises of the Mensch Meier club are located in a commercial area surrounded by residential and mixed areas. In surrounding residential areas there have been noise complaints during events in the past. In order to secure the operation of the venue in the future and to defuse existing conflict situations, the following measures were implemented as part of the funding:



Soundproof wall on the Theater floor
Since this wall is an exterior one that has to withstand the ongoing weather conditions, the club has decided on a plastered sand-lime brick wall. Soundproof windows were installed in said wall. The goal of closing the exterior facade was therefore achieved.
Indoor acoustic measures on the Theater floor
In order to improve the room acoustics, acoustic elements were built to match the spatial design. This resulted in an upper counter, a staircase and several seating areas that were damped with fibre insulation material, therefore contributing to the reduction of secondary sound radiation. The empty spaces under the stairs were also damped with fibre insulation material. The top parts of the sound system were suspended in a vibration-isolated manner, and the basses were installed in the DJ Booth in a vibration-isolated manner. The goal of improving the dance floors acoustics was therefore achieved.
Soundproof wall Kneipe floor
In the Kneipe, an interior facing shell in dry construction was implemented. In front of the window facade, a new multi-layer structure was installed as a second facing shell, consisting of several flexible layers and a cavity with insulation filling inside. In addition, two soundproof windows were installed. The goal of upgrading the window facade was therefore achieved.
Acoustic measures inside Kneipe floor
The interior wall was wallpapered and covered with sound absorbing objects. The seating areas were dampened with fibre insulation material. The radiator cavities were closed with a wooden facing shell. The goal of improving the rooms acoustics was thus achieved.
Ventilation and smoke extraction systems for Theater and Kneipe
In order to ensure the ventilation and smoke extraction of the rooms, ventilation and smoke extraction systems were installed for both Theater and Kneipe. All ventilation ducts are fitted with silencers and the pipes are suspended from the ceiling with structure-borne sound insulation. The rooms can still be properly ventilated and exhausted in case of fire.
Heat detectors/ connection of fire alarm system
Both rooms were equipped with heat detectors and the fire alarm system was extended to ensure that the rooms can be automatically exhausted in case of fire. The rooms can be properly monitored for fire protection.

Soundproof door Theater floor
In order to improve noise protection, the existing emergency exit door had to be relocated and replaced with a new door with sound insulation properties. Due to the relocation of the emergency exit, an emergency exit staircase was installed for safe visitor guidance. The retrofitting of the exterior door was achieved.
